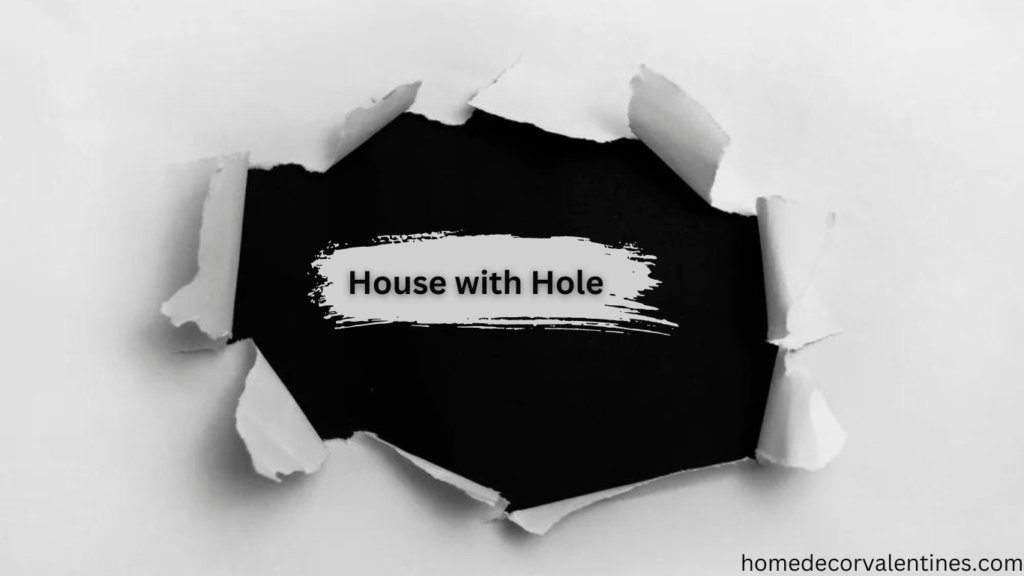
A house with hole refers to a design concept where intentional gaps or voids are incorporated into the structure, creating unique visual elements and spatial experiences. These designs often blend functionality with artistic expression, offering a distinctive aesthetic appeal.
History of the Concept and Its Cultural Significance
The idea of incorporating holes in architecture dates back centuries, with ancient civilizations like the Greeks and Romans using atriums and courtyards as central openings in their dwellings. This concept evolved, influenced by cultural beliefs and architectural innovations.
Advantages and Disadvantages of Living in a House with a Gap
Advantages
Abundant Natural Light
A “house with hole” design allows ample natural light to enter the living spaces. This can reduce the reliance on artificial lighting during the day, leading to energy savings and a brighter, more inviting interior.
Enhanced Ventilation
The presence of a hole design promotes better airflow and ventilation throughout the House. This can contribute to a healthier indoor environment by reducing humidity and stale air.
Unique Aesthetic Appeal
The architectural uniqueness of a “house with hole” design adds a distinctive visual element to the property. It can become a focal point of the home’s design, creating a conversation piece and enhancing its overall appeal.
Connection to Nature
Incorporating a hole design can create a seamless connection between indoor and outdoor spaces. This connection allows residents to enjoy views of the surrounding environment while maintaining privacy.
Creative Design Opportunities
Designing a house with a hole opens up creative possibilities for architects and homeowners. It allows for innovative layouts, unique room configurations, and imaginative use of space.
Disadvantages
Privacy Concerns
Privacy concerns may arise depending on the size and placement of the hole design. Residents may feel exposed to external views or lack sufficient privacy in some regions of the House.
Maintenance Challenges
A “house with hole” design may require more maintenance than traditional structures. Cleaning, sealing, and protecting the hole from weather elements and debris are essential tasks.
Structural Consideration
Incorporating a hole design into a house requires careful structural planning and engineering. Ensuring the stability and integrity of the building while accommodating the hole design can be a complex task.
Cost Factors
Implementing a hole design can incur additional costs in construction materials, labor, and structural modifications. Homeowners should budget accordingly and consider long-term maintenance expenses.
Limited Interior Flexibility
A hole design may limit interior layout options and room configurations. It requires thoughtful planning to optimize space utilization and functionality while maintaining the design’s aesthetic appeal.
Examples of Unique and Innovative Hole Designs Around the World
From Morocco’s iconic courtyard houses to modern residences featuring expansive glass walls, there are numerous examples of innovative hole designs worldwide. These structures showcase the versatility and creativity inherent in hole design architecture.
How to Incorporate a Hole Design into Your Own Home
If you’re intrigued by a house with a hole, there are practical ways to incorporate this concept into your home. Consultation with architects, careful planning of spatial elements, and consideration of structural integrity are crucial steps in realizing a successful hole design.
The Psychology Behind the Appeal of House with Hole Designs
The allure of House with hole designs extends beyond aesthetics; it taps into psychological aspects such as the desire for openness, connection to nature, and the play of light and shadow. These elements contribute to a sense of harmony and well-being in living spaces.
Future Possibilities and Challenges for This Architectural Trend
As architectural trends evolve, the future of hole design houses holds exciting possibilities. Advancements in materials, sustainable practices, and digital technologies offer new avenues for pushing the boundaries of creativity in architectural design.
Conclusion
In conclusion, embracing a house with a whole design hinges on personal preferences, lifestyle factors, and practical considerations. While these designs offer unique advantages and a captivating aesthetic, they require careful planning and adaptation to individual needs.
FAQs about Houses with hole
Are houses with hole designs suitable for all climates?
The suitability of such designs depends on factors like climate, insulation, and environmental considerations.
Can I incorporate a hole design in an existing home?
With the right expertise and structural assessment, it’s possible to integrate hole designs into existing properties.
Do hole designs affect privacy and security?
Proper planning and strategic placement of holes can mitigate privacy and security concerns.
Are hole designs more expensive to build?
Costs vary based on design complexity, materials used, and construction techniques.
Are there regulations or restrictions on hole designs?
Local building codes and regulations may impact the implementation of certain hole design elements.
If you gained new insights from this article, explore our blog, Gimkit, for more enlightening content.